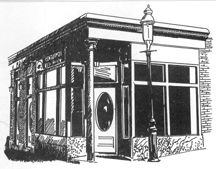| 1717 Square Feet. |
| 3 Bedrooms - 2
Bathrooms |
| 0 Car Garage |
| 0.0 Acres Lot |
|
2002 Year Built |
|
|

Jennifer Schneider
CENTURY 21 Elite Realty, Inc.
Phone: 617-241-5566
Cell Phone: 617-733-8211
E-mail: jennschneider915@gmail.com
c21elite.com/593937

All Information Deemed Accurate but not Warranted.

|
Welcome to 340 Medford St, Unit 2. This sun-drenched Penthouse 3+ BR, 2 BA duplex boasting over 1,700 sf w/1-Car Parking right outside your door + 2 Private Roof decks checks off every box. Beyond the beautiful blue clapboard exterior, you will find a spacious living room bathed in light accented by a gas FP, bay window & plantation shutters which flows graciously to an open concept dining area and chef's kitchen showcasing shaker style cabinetry, quartz counters/subway tiled backsplash, SS appl & an amazing customized pantry. A generous sized BR (currently used as a family rm), separate home office and full bath complete this level. The upper floor features a king-sized Primary BR w/both a huge W-I-C + a French Door dressing room w/built-ins, a Guest BR w/large private composite deck, a spa-like bath & W/D. Walk up to a sensational private roofdeck w/360 degree views ideal for entertaining. Offering 4 exposures, hardwds throughout, private storage room & brand new HVAC! Pet friendly! Basement Description
Y Construction
Frame Cooling
Central Air County
Suffolk Electric
Circuit Breakers Floors
Tile,Hardwood Garage Spaces
0 Heating
Forced Air,Natural Gas HOA Fee
250.0000 Number of Fireplaces
1 Parking Description
Off Street,Deeded,Paved Parking Spaces
1 Property SubType
Condominium Roof
Rubber Septic or Sewer
Public Sewer Tax Amount
$7,071.00 Utilities
for Gas Range Water
Public Zoning
CD
Features:
Stove - Dishwasher - Refrigerator - Washer - Dryer - Pets Allowed - Ceramic Tile - Hardwood - Central Air - Fireplace - Close Distance from Schools - Close Distance to Town/Shopping - Within 5 Miles from Town/City/Shopping - Sidewalks - Deck - Attached Parking - Fitted Kitchen - Living Room - Basement
|