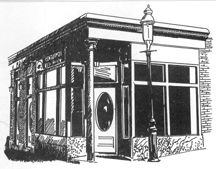| 2100 Square Feet. |
| 4 Bedrooms - 2.5
Bathrooms |
| 0 Car Garage |
| 0.0 Acres Lot |
|
1885 Year Built |
|
|

Jennifer Schneider
CENTURY 21 Elite Realty, Inc.
Phone: 617-241-5566
Cell Phone: 617-733-8211
E-mail: jennschneider915@gmail.com
c21elite.com/521678

All Information Deemed Accurate but not Warranted.

|
Master Craftsmanship and Incredible Attention to Detail are exemplified in this Stunning new 4 BR, 2.5 BA single family home by a Premier Builder boasting an amazing Roof Deck w/Historic BH Monument views! Light filled open concept entertaining flows from the living room w/gas fireplace & surround sound to the State-of-the Art Gourmet Kitchen featuring white shaker style cabinetry & subway tile backsplash, SS appl. including a Sub Zero Refrigerator & 36" Wolf 6-Burner Gas Range, Pot Filler, Prof. Series Vent Hood & an expansive 2 1/2" thick Carrera Marble top center island w/ beverage cooler & designer pendant lighting! Enjoy a cup of coffee & good book on a beautiful cedar lined window seat overlooking the outdoor composite deck complete w/speakers & lighting! The spacious master BR features an ensuite spa-like tiled shower, custom lighting & vanity! Plus a lower level media/family room! Impeccably finished w/designer colors, reclaimed wood beams, 5"white oak floors & Electrolux W/D! Disclosures: Living area square footage is estimated only.
Seller will not negotiate any discrepancies. New renovation home may not be
fully assessed ~ therefore current assessment/real estate taxes are not
considered accurate. Buyer/Buyer's agent to verify all information provided
& perform own due diligence. Amenities
Public Transportation,Shopping,Swimming Pool,Tennis Court,Park,Walk/Jog Trails,Medical Facility,Laundromat,Highway Access,House of Worship,Private School,Public School,T-Station Basement Description
Full,Finished,Walk Out,Interior Access Construction
Frame Cooling
Central Air,2 Units County
Suffolk Electric
Circuit Breakers,200 Amps Electric Feature
Circuit Breakers,200 Amps Exterior
Deck - Roof,Deck - Composite,Gutters,Decorative Lighting Flooring
Tile,Marble,Hardwood Floors
Tile,Marble,Hardwood Garage Spaces
0 Parking Spaces
0 Heating
Forced Air,Gas Interior
Cable Available,Wired for Surround Sound Number of Fireplaces
1 Parking Spaces
0 Pool:
Yes Property SubType
Detached Roof
Rubber Roof Material
Rubber Tax Amount
$5,514.00 Utilities
for Gas Range,for Gas Dryer Zoning
res
Features:
Stove - Microwave - Dishwasher - Refrigerator - Washer - Dryer - Roof Deck - Ceramic Tile - Hardwood - Stainless Steel Appliances - Central Air - Forced Air - Fireplace - Renovated - Close Distance from Schools - Close Distance to Town/Shopping - Within 5 Miles from Town/City/Shopping - Sidewalks - Deck - Street Lights - Fenced Yard - Community Park - Fitted Kitchen - Living Room - Basement - Upstairs Laundry Room - Master Suite/Retreat - Modern - Stylish
|